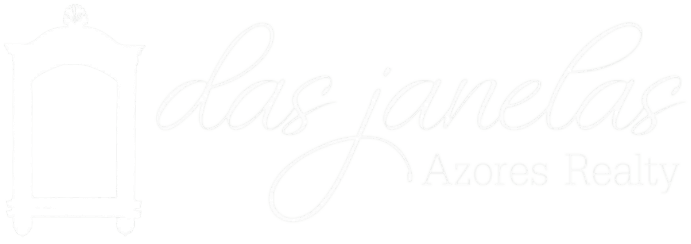Buy

1 • 73
Photos
Video
Detached seaside villa, the land has large trees, has even more buildable area
Reference: M(pdl)331
950 000,00 €
Mosteiros.View on map
2 921m²
Description
Detached house facing the sea, by the sea with great views.This villa is located on land with large shade trees and aromas: pines, metrosideros, araucaria, fig trees.
The location is on a peninsula in the village of Mosteiros, where you can enjoy the sea in front (east), on the side (south) and behind (west).
The beach that this village offers is an 8-minute walk away, the natural pools are 4 minutes away. The boat port is 6 minutes away.
This property is a 35-minute drive from the city with airport, Ponta Delgada.
The house is already licensed for profitability to tourists. The new owners can continue or stop this form of profitability.
The house is located at a certain distance from the beginning of the property to enjoy more privacy and this space is lawned.
On the side there is a pergola to enjoy the view outside, on the other side there is a 24 m2 garage.
There is also a meeting area consisting of a porch, grill, sink and table with chairs, this area also offers sea views.
The garden has a well-kept lawn, some plants and large old trees that add a touch of special charm to the property.
The house consists of:
1ST FLOOR:
- Kitchen: (equipped with oven, extractor fan and electric hob);
- Dining and Living Room: open space, with different accommodations: dining area; aperitif area; living area with stove and finally a seating area in front of the windows to the outside for immense contemplation of the view;
- Bedroom;
- Sanitary instalation.
2ND FLOOR:
- Stairs with corridor;
- Large room across the entire width of the house with 3 beds.
CONSTRUCTION DETAILS:
This house has a resistant and massive construction, the floor of the 2nd floor is in concrete covered with mosaic; the roof is covered in concrete with tiles on top of this concrete.
The entire house runs on electricity with the exception of the hot water, which is gas, these cylinders are in an outdoor niche that can obviously be changed to an electric heat pump.
All aluminum frames and smoked (reflective) glass were installed new in May 2023, as were the tiles on the house and garage (this one has a new lining in marine wood).
MORE BUILDABLE AREA:
This entire property is located in a level II housing area, which means that an additional 442.20 m2 can be built in addition to the existing area of the garage, pergola, house and barbecue area. This area of 442.20 m2 can have 2 floors (442.20 x 2 = 884.40 m2).
Other features
M²
SQ FT²
Land area
2 921 m²
Type
House
Bedrooms
-
Bathrooms
-


InfoSexto Oceano S.U Lda, Lic. AMI 16501Rua do Brum 42 - S. Sebastião 9500-036 - Ponta Delgada
© 0 Das Janelas Azores Realty. All rights reserved.
