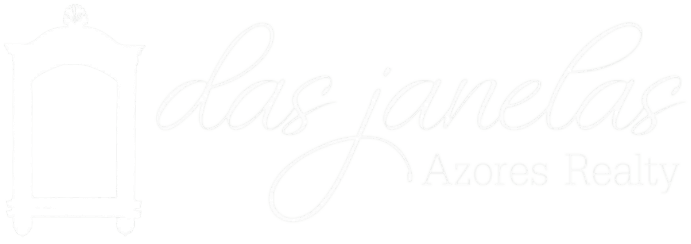Buy

1 • 45
House with land to the sea with private beach, feasibility of more construction area
Reference: M(rgd)313
1 100 000,00 €
Porto Formoso.View on map
22 200m²
Description
Centenary house in the center of Porto Formoso, with land with 22,200 m2 to the sea with private beach.This century-old house has sea views, and there is an approved project for a rural hotel with community support.
The land extends to the sea and there is a large area with construction capacity illustrated in the map of constraints in the slide show indicated with a blue arrow.
Porto formoso is a village well known for having one of the best beaches in São Miguel: Praia dos Molos. And for being located close to the only 2 tea factories on this island.
In addition to having several trails around it with natural water waterfalls "example: trail in Porto Formoso and trail in Vila Nova de São Pedro", it is still only 10 minutes from Santa Bárbara beach, the place chosen for one of the stages of the world championship Body board and Surf.
Regarding the existing house, we will now explain the details of the rural hotel project in case the buyer wants to take advantage of it.
There is an approved project for 19 divisions with 3 floors (the last one is the use of the attic with high ceilings), with a swimming pool and 9 parking lots in the HOTEL RURAL area where you can enjoy 30% non-refundable (for more information about budgets contact please).
Currently the villa has 322 m2 of living area, with annex and garage, terrace on the 2nd floor and balcony on the 3rd floor with sea views.
In the Rural Hotel project:
It is suitable for guests who want to enjoy a rural stay in peace close to the bathing area, with nearby tourist attractions such as the tea factories, or trails, some of them with natural water waterfalls such as ´+ and the case of a trail in this parish .
– 381.14 m2 Deployment;
– 337.64 m2 housing implantation;
– 16.80 m2 Pool;
– 26.70 m2 changing rooms;
– Total construction area 730.70 m2;
– Gross housing construction area 687.20 m2;
It has a license for 9 accommodation units (bathroom and bedroom):
– 18 beds for 18 guests.
(but 2 more rooms can be rented on the 3rd floor).
This project includes an outdoor area:
– with 9 parking lots;
– Pool prepared for children and adults
– changing rooms
The housing area has:
– Private area for employees with changing rooms, locker rooms and technical area;
– 1st Floor with Accommodation Units, living room and reception;
– 2nd Floor with Accommodation Units, living room
– 3rd floor area that can be transformed into 2 accommodation units or rooms.
Other features
M²
SQ FT²
Land area
22 200 m²
Type
House
Bedrooms
-
Bathrooms
-


InfoSexto Oceano S.U Lda, Lic. AMI 16501Rua do Brum 42 - S. Sebastião 9500-036 - Ponta Delgada
© 0 Das Janelas Azores Realty. All rights reserved.
